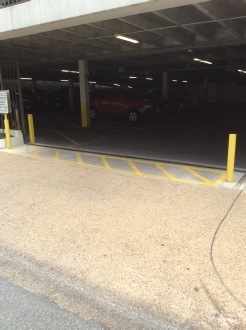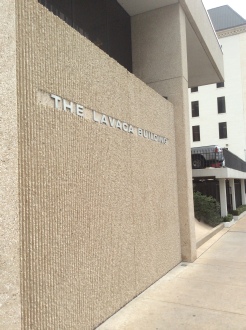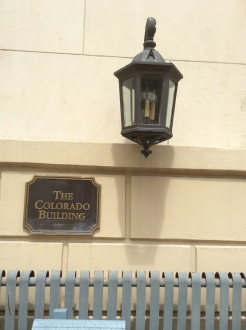
Return to ROB Main Page



Two story parking garage
Three story Lavaca Building
Seven story Colorado Building
The project was located in the heart of downtown Austin, TX. The construction area consisted of one half block in area in densely trafficked spaces. Numerous challenges presented themselves in the planning for the demolition of these three structures.
The project location was on University owned land at the corner of Colorado and 7th. Outside of the project lines were public sidewalks and streets that were owned and controlled by The City of Austin. Lastly, there was a ten story condo building directly adjacent to site site that still required access to their parking garage from a common alley just outside the limits of construction.
First was coordination with the City of Austin to maintain safety on the public sidewalks and the maintenance of traffic flow, while allowing for the movement of construction equipment and materials on and off the construction site. A traffic plan was developed in coordination with City traffic planners and the affected utility companies.
Second, was the coordination of the proposed construction and its possible impact on the condo owners of the adjoining ten story building, and the identification and mitigating of impacts to their accessing their parking garage and the hours of construction.
Lastly, there was a complex matter for relocating seven different University departments and one credit union to new temporary locations for the duration of the construction as well as space planning for them in the new building.
Replacement Office Building (ROB) Pre-
See More ROB Construction Photos
